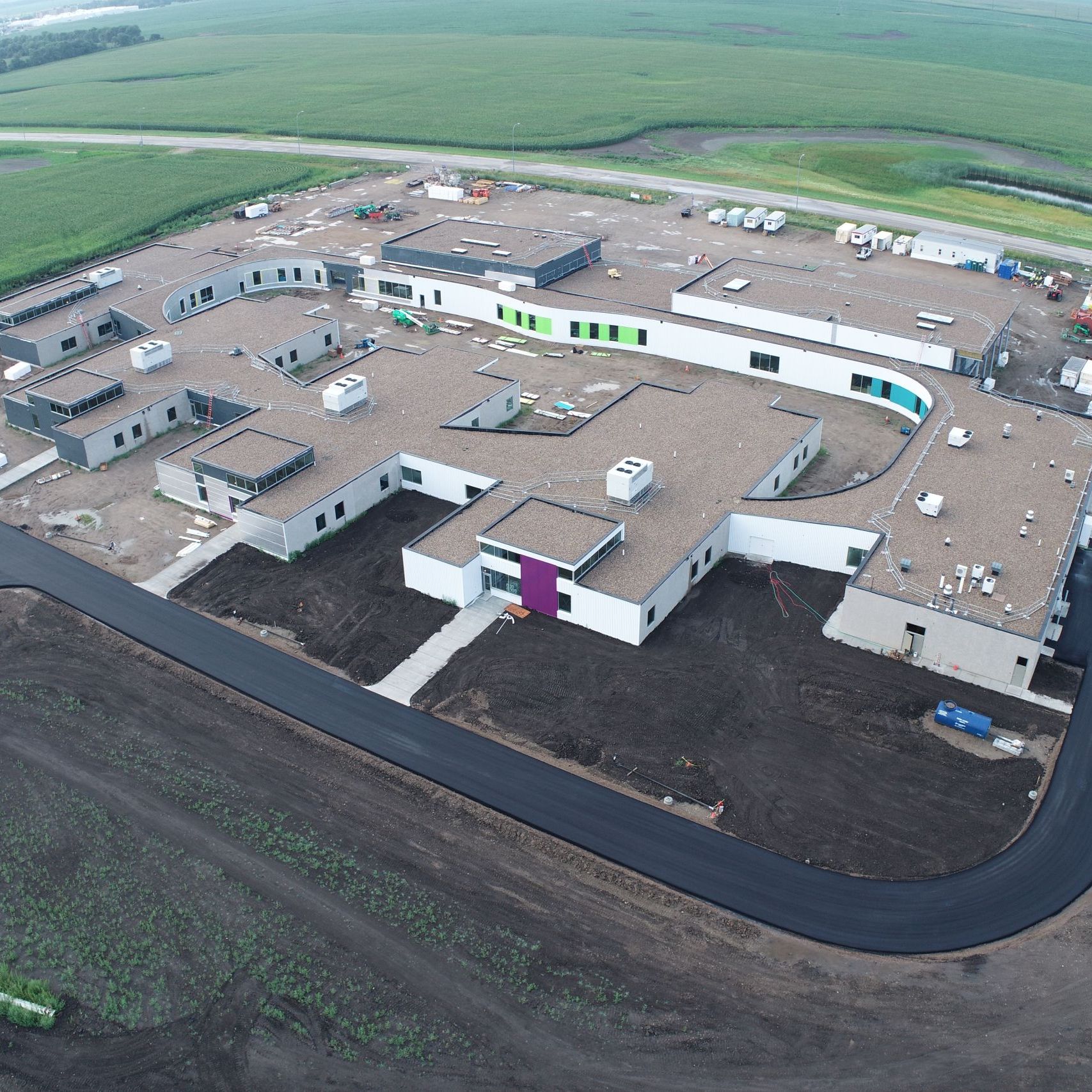Anne Carlsen Center
Jamestown, North Dakota
Interstate Engineering is the owner’s representative for the Anne Carlsen Pathways Project, a new boarding school for developmentally disabled children.
The primary focus of our role is to provide the best possible project within the overall project budget for the Anne Carlsen Center and the entire community. With a local presence and understanding of the center’s important role within our community, Interstate Engineering could provide the best possible service, necessary insight, quality control, and guidance for their project. Our local knowledge of the construction industry helped determine the construction process, and our expertise in project management gave tremendous value in analyzing project budgets, thus helping to ensure the best possible project.
The project involved establishing a state-of-the-art boarding school catering to the educational, residential, and medical needs of developmentally disabled children. The facility will be completed in 2024. The key components of the project include classrooms, dormitories, a dining center, a pool, office space, and specialized medical facilities. The total cost for the project is $50,000,000.
The facility is constructed using precast concrete, ensuring durability, energy efficiency, and a shorter construction timeline. Precast panels were used for the building’s exterior walls and structural components. The design and construction included fully equipped and adaptable classrooms tailored to the educational requirements of developmentally disabled children. The facility includes dormitories so the residents have comfortable and secure spaces that prioritize the safety and well-being of the students. A central dining facility is included to accommodate dietary restrictions and promote communal dining experiences. The facility has a swimming pool for residents for therapeutic and recreational use. The pool is suitable for water-based activities and therapies beneficial to student development. Administrative offices, including staff workspace, meeting rooms, and communication facilities, were created to support the school’s operations. Medical facilities throughout the facility are tailored towards specialized medical needs to cater to the unique healthcare needs of the students. The site is a new development. The surrounding site includes parking facilities, landscaped areas, pathways, and outdoor recreational spaces.
Overall, the project aims to create a nurturing and inclusive environment that addresses the unique needs of developmentally disabled children. The boarding school will provide comprehensive educational, residential, and medical facilities that foster growth, independence, and high quality of life for its students.

Interstate Engineering Team
Daren Peterka, PE – Client Manager, Senior Professional Land Surveyor
Brian Milne, PE – Senior Project Engineer
Jeff Nording – Senior CADD Drafter
Jed Hastings – Project Manager
COMPLETION DATE
- Ongoing

