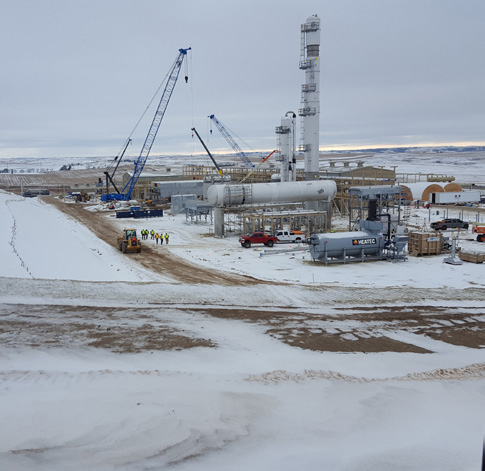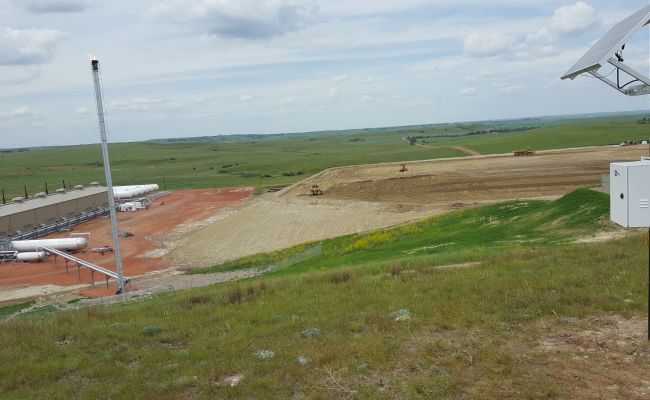Crestwood Bear Den II Gas Plant
MCKENZIE COUNTY, NORTH DAKOTA
In April 2018, John Gallaty with Crestwood Equity Partners, contacted Interstate Engineering to review the current civil plan for a proposed new gas plant site.
The proposed 15-acre location needed to possess an electric substation to the east, a control building to the north, and access roads around the site. The new site would be an extension of an existing gas plant; the main challenge was the 80-foot elevation difference from the existing plant to the existing ground of the new area. Crestwood was already working with Lindi Engineering North America on the design of the gas plant structures and equipment. A drone survey of the area was already complete. The current civil design provided to Crestwood had the new plant area on three different levels. The 3-level approach was not going to work for Crestwood because the slope took up too much area and would cause troubles when operating the plant. Crestwood needed to have a single level site with the ability to drain the amount of rainwater that a 15-acre site would produce. Another challenge was that the geotechnical report showed a coal vein positioned under the new site. The new grading plan needed to stay above the coal vein; otherwise, the coal would have to be over-excavated, and the land brought back up to grade. In addition to the challenges, this project was placed on a fast timeline with the goal of early May to begin moving dirt.
Interstate Engineering was able to work with Crestwood and Lindi Engineering, creating a balanced grading plan that was a single level with enough slope to drain rainwater, flat enough areas to accommodate Lindi Engineering’s equipment design, and remaining above the coal veins. However, the design channeled all the rainwater to the southwest corner of the site, which had a greater than 30-foot fill from the existing plant. Interstate Engineering put together a stormwater report for the site and determined a 61,000 cubic foot detention pond was needed. Due to space constraints, the detention pond needs to be located below on the existing plant grade. Interstate Engineering utilized a series of ditches and culverts to route the water around the new plant equipment and access roads and towards the southeast corner of the site. A 30-foot spillway was designed to carry the stormwater to the new detention pond 30 feet below with a 35-foot overflow spillway off the pad to the existing ditch on the east. The detention pond included a primary outlet with a 10-foot spillway and a 26-foot emergency spillway to the existing ditch.
Interstate Engineering also assisted Lindi Engineering with surveying 56 tie-in locations to the existing plant. The tie-in locations needed to be surveyed within 1/8-inch and required coordination with the existing plant crew to uncover many of the valves needing to be surveyed. Once the site grading was accomplished, and the structural contractor began, some issues with the existing survey control provided by others began to shown discrepancies. Interstate Engineering assisted Lindi Engineering with a solution to the discrepancies that would not require any re-design from them on the gas plant equipment.
After the structural work began, Lindi Engineering requested Interstate Engineering work with Bilfinger Westcon Inc., the primary contractor, on all of the gas plant equipment being assembled. Interstate Engineering was instructed to stake equipment locations and verify the locations after installation. Interstate Engineering staked and verified the as-constructed locations and elevations of items such as excavation limits, concrete pads, building locations, skid units, flange locations, pier locations, and other miscellaneous items. To achieve the requested 1/8-inch tolerances across the site, an extensive control network needed to be set up, maintained, and frequently checked throughout the course of the entire project to eliminate several points of potential error. When compounded, these errors can compromise the contractor’s layout. With most of the structural supports, equipment, and piping being prefabricated off-site, accuracy was critical to ensuring all the parts of the plant fit as designed. To ensure accuracy, Interstate Engineering personnel employed the use of Trimble S6 Robotic Total Stations for the layout, along with extensive use of the laser function of the S6 and adhesive reflective targets to take direct reflectivity shots on equipment and piping personnel could not reach. Interstate Engineering signed off on locations and elevations of each piece of equipment as sections of the plant were erected before the next piece of equipment could be placed.
On the larger units, when big cranes were necessary, Interstate Engineering would work with the crew while they were setting the equipment to verify location as the unit was being placed to keep everything on schedule.
Interstate Engineering worked extensively with Lindi Engineering and Bilfinger Westcon to assure all equipment was set correctly and troubleshoot any problems that arose to produce a quality product for Crestwood. The survey portion of this project is still ongoing. The preliminary design was completed in time for construction to begin in May 2019.

Interstate Engineering Team
Robert Procive, PLS – Survey Manager
James Kadrmas – Surveyor
Chris DiFonzo – Surveyor
Will Kinney – Surveyor
Josh Schmierer – Staff Engineer & Surveyor
Lonni Fleck, PE, LSI – Client Manager
Chuck Strum, PE – Design Engineer
Jackie Miller – Drafter


